On Sept. 13, PA students and staff met with representatives of the S.B. Ballard Construction Company and HBA Architecture & Interior Design to give final feedback on the conceptual design for PA’s new building. After two prior meetings and four initial design options, the four-story “Main Street” design was chosen from the votes of both the community and the planning advisory team.
Junior Makaila Matteson, who has attended every community meeting except the first two, believes Main Street “makes the most sense design-wise,” and she is “very excited” about the prospect of the new building, especially since “everything is going to be easy to find” and accessible. “We have pools on the third floor that don’t exist, but it’s just standing water. We have parts of school that don’t have AC half the time,” Matteson explained. “We need a new school.”
Matteson has three generations’ worth of connections to PA: her grandmother taught at PA from 1963-1965, her father was part of the graduating class of 1988, she will graduate in 2025 (the last class out of the current building), and her younger sister will be part of the first freshman class to enter the new building in 2028.
At the meeting, HBA Associate Principal Architect Lauren Perry explained how the choices about positioning of various building sections were made to capitalize on the available space–such as the placement of the football field close to the main building, allowing easy parking and access from locker rooms. The adjacency of the schola (a small lecture hall) to a green space could enable both indoor and outdoor presentations.
HBA also considered security, the “urban aesthetic” (due to the proximity of Town Center), solar orientation (for energy efficiency), and “a sense of joy and inspiration so that students and staff enjoy coming into the building” in the design.
One aspect that was well-received in the initial design, according to HBA Architect-in-training Darian Henry, included the campus circulation (separation of car and bus traffic), which participants mentioned could be further improved, especially in the parking lots.
Another point of consideration was access to Thalia Creek behind the campus: while many had liked the ease of access for science classrooms in the design, meeting attendees discussed a desire to “connect more than just science…to the creek and use that to benefit the entire school.” Over the summer, an access to Thalia Creek from the parking lot was added in hopes of improving its connection to the commons and dining area, and is still in development.
Continuing a theme of interest in outdoor integration, the community had also liked the green spaces for the classrooms, cafeteria, library, and visual arts in the initial design.
Other design changes occurred over the summer in response to critique: the performing arts wing and the auditorium were both moved to the back of the school near the gym from their original location at the front. Previously, the performing arts department was too far away from the fields for the marching band to transport their equipment easily, and the event spaces (gym and auditorium) were disconnected from each other. The current design allows for a single events entrance as well as a separate drop-off area for the special education center, which was switched with the auditorium’s position.
The positions of the fields were adjusted for better solar orientation to keep the sun out of players’ eyes. The possibility of expanding or adding a practice field by removing outdoor basketball courts and/or reducing outdoor educational space, as well as adding more paths to the fields to prevent congestion, was discussed during the meeting.
Career and Technical Education classrooms were spread out in the design instead of clustered together in a single section “to make sure that there’s kind of an aspect of surprising discovery in [students’] education,” explained Henry. “Maybe you haven’t considered taking some of these shop classes, but if you walked by and wondered what was happening in there, maybe you’d consider taking it.”
Matteson believes S.B. Ballard has “done a really good job” of balancing community wants and needs with city construction and education requirements, although she had concerns about the space necessary to accommodate a growing student body, given that there is not a designated area for portables in the new design. She appreciates the connection to Thalia Creek and the new opportunities it will bring for science classes, as well as how the four-story design will “blend into Town Center.”
Another community meeting will be held to review the final schematic design on October 25 at 6 p.m. in the LMC. Afterward, S.B. Ballard will seek final approval of the design from the school board and city council, then comply with permits and inspections in order to move forward with construction.
S.B. Ballard anticipates that PA students and staff will move into Kellam High School’s old building in July 2025, and will be able to return to the new campus, which is intended to last 80 to 100 years, in January 2028, provided that there are no delays in approval or construction. More information on the project as well as opportunities to give feedback can be found at vbschoolsofthefuture.com.



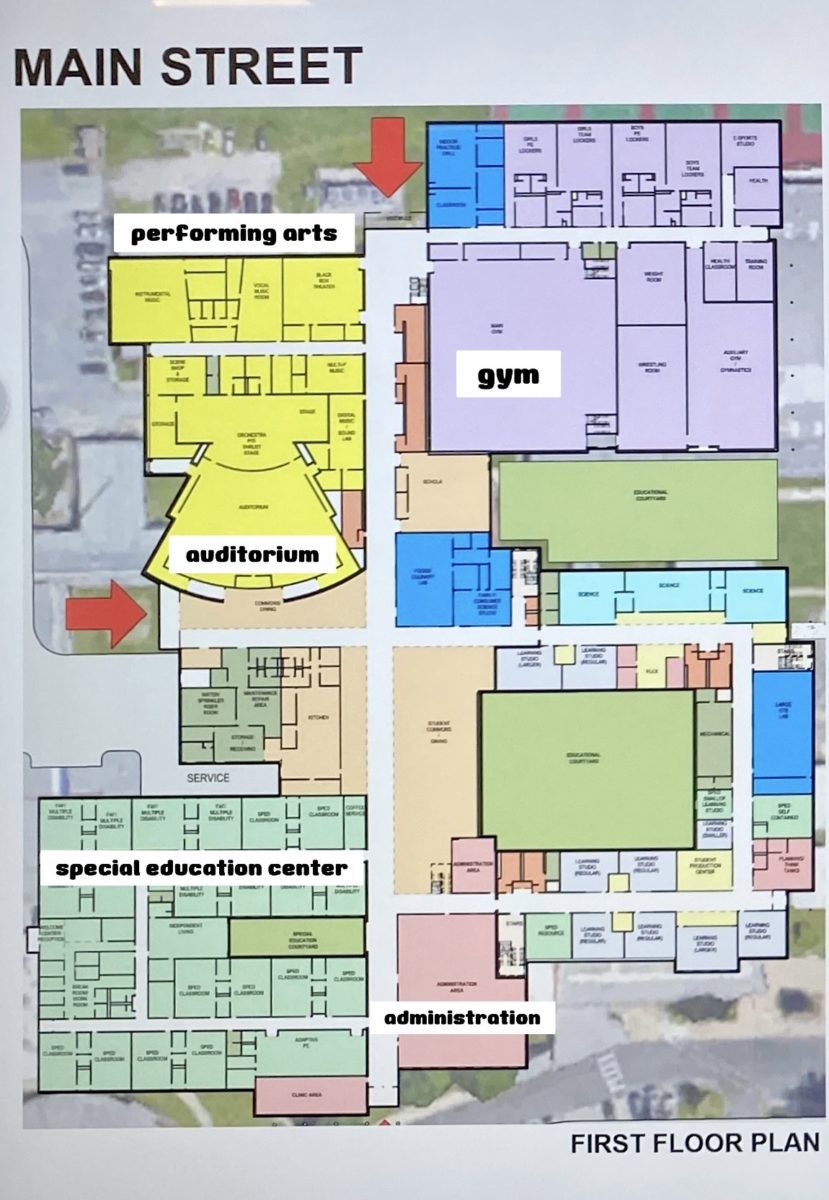
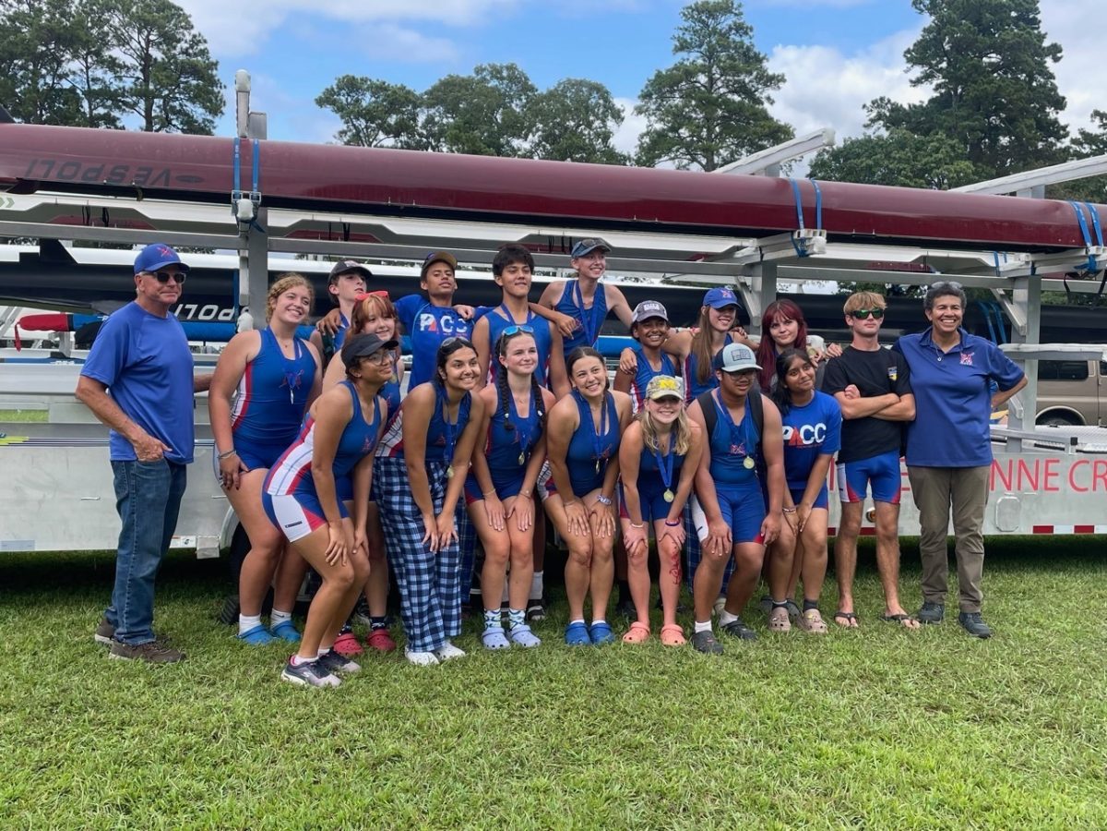


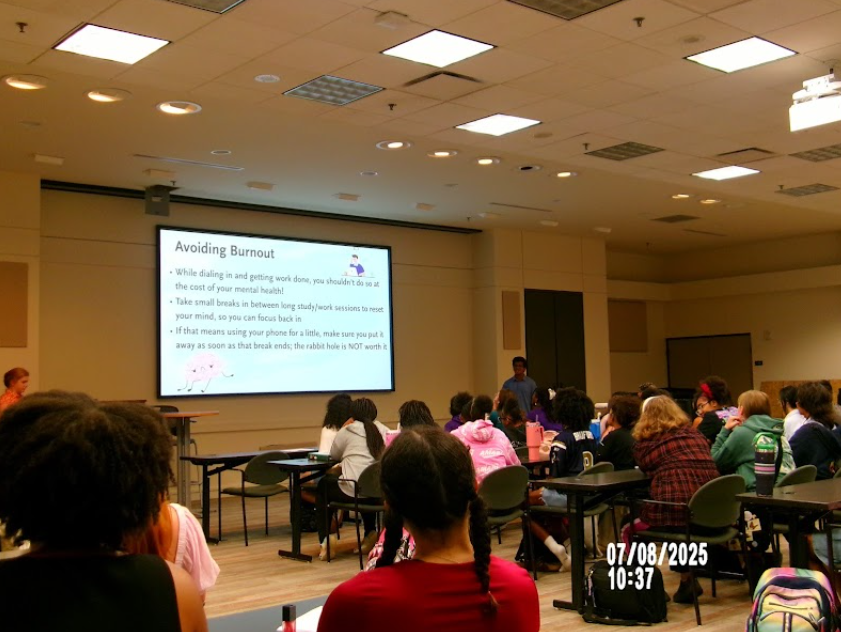
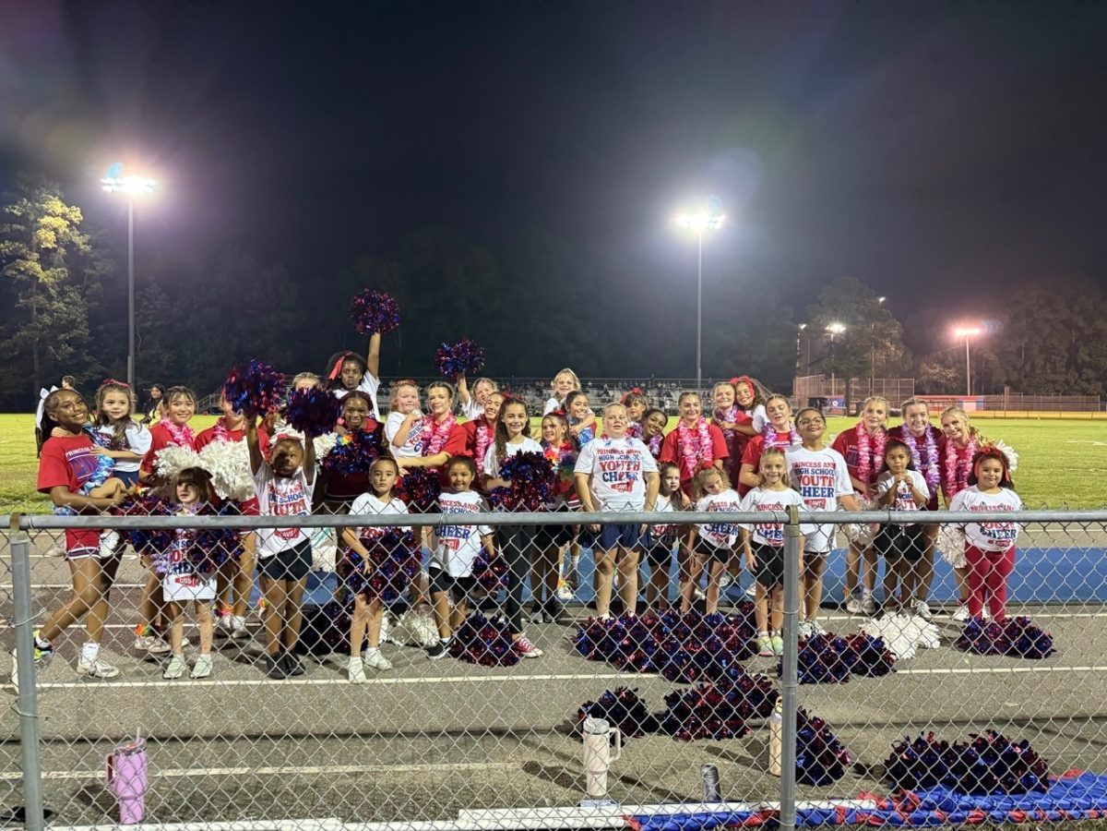
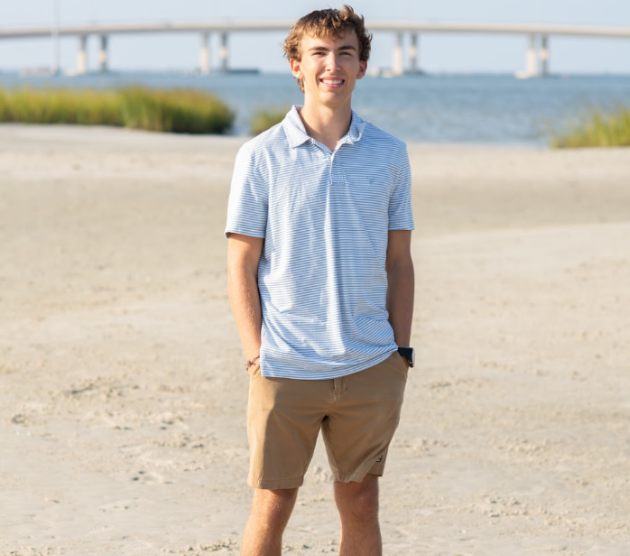
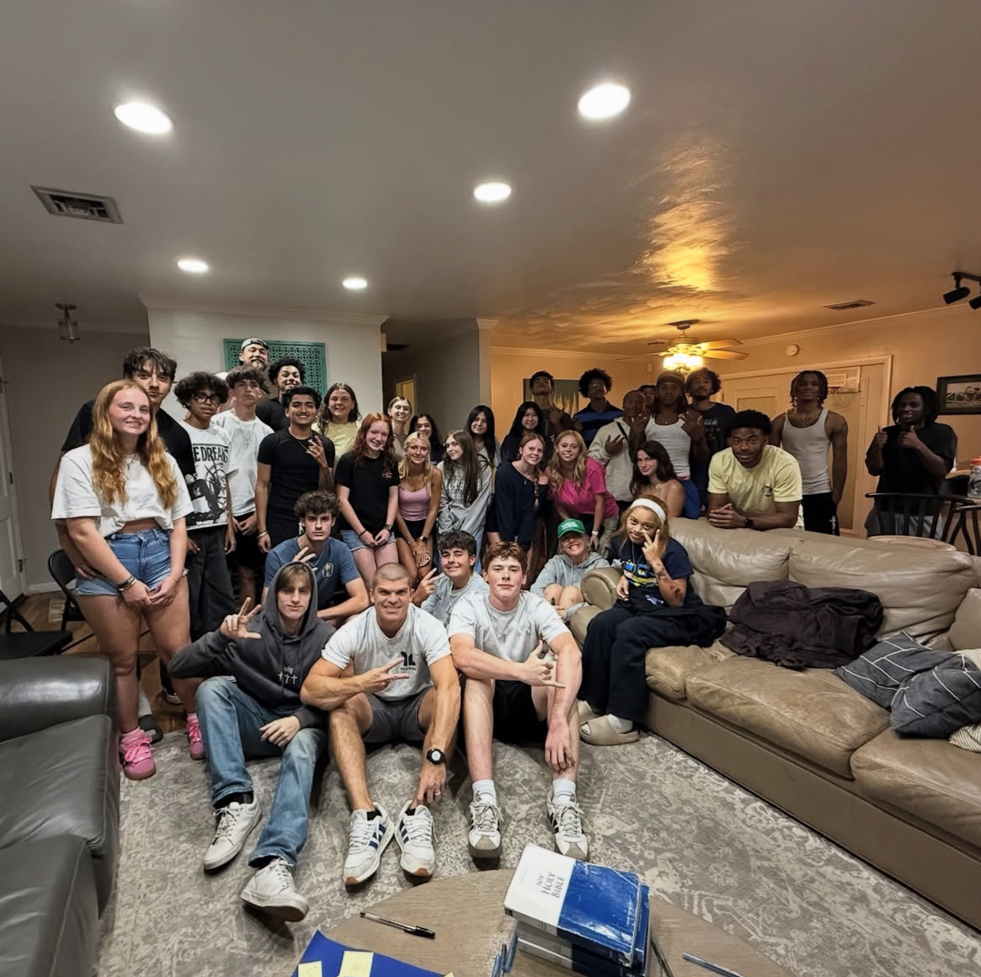
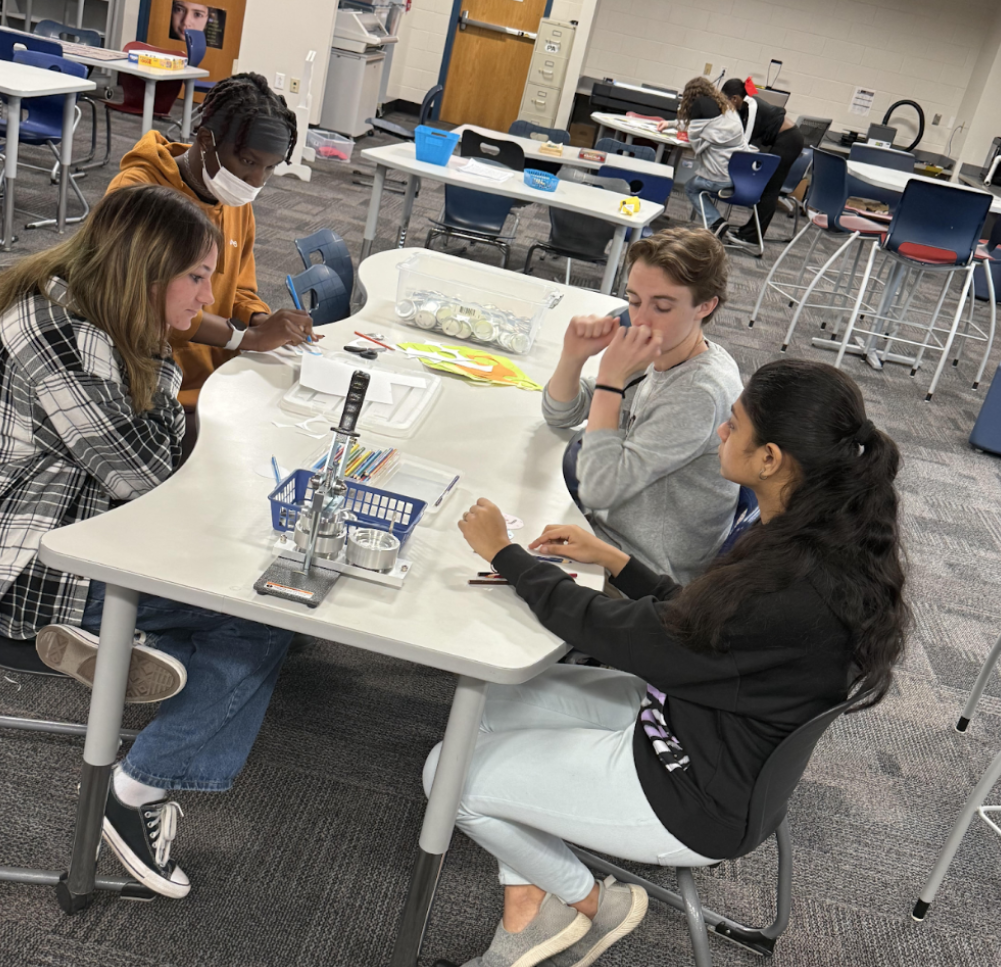


Anonymous • Nov 16, 2023 at 9:58 am
Exciting!
Hailey Brown • Oct 16, 2023 at 6:28 pm
No third floor pool? 🙁